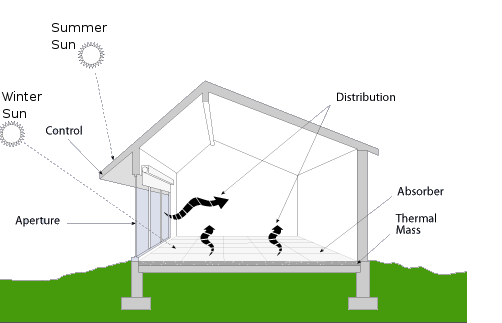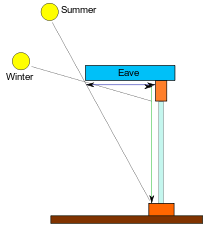> What is Passive Solar?

Last updated 6:38 am, Wednesday 31st May 2017
Passive Solar Building Design
Passive Solar design is an aspect of building design in which the solar cycle is exploited in Winter to provide passive building heating for free. In essence the heat of the Sun is 'captured' in Winter to provide building heat - so known as designing for solar gain.
BTW According to NASA, every day the Sun provides the earth with 10,000 times the total energy us humans consume. A passive solar house is simply one that has been designed to take advantage of this.
The Passive part of passive solar design comes from the fact nothing actually 'active' is done to achieve this outcome, i.e. no machinery or complex technology is employed, its just the way the building is constructed that does all the work.
The big win for the home owner is that the cost of keeping the house comfortable is greatly reduced; no 'active' air cons etc are required. This also has the benefit of protecting the owner from rising fuel costs in the future. Also a Passive Solar designed house often has a better air quality and generally better 'atmosphere' than a traditional house as more natural light enters the property.
Passive solar design, how it works...
There are five key separate principals that when combined provide a complete passive solar building design, as follows:

1. Aperture (Collector)
A large glass (window) area through which Sun light enters the building. Typically, the aperture(s) should face within 30 degrees of true South (or North if in in the Southern hemisphere) and should not be shaded by other buildings or trees from 9 a.m. to 3 p.m. each day during the heating season.
2. Absorber
The hard, darkened surface of the storage element. This surface; which could be that of a masonry wall, floor, or partition (phase change material), or that of a water container; sits in the direct path of the sunlight. So sunlight hits the surface and is absorbed as heat.
3. Thermal mass
The materials that retains or stores the heat produced by the sunlight. The difference between the absorber and the thermal mass, although often the same wall or floor, is that the absorber is an exposed surface whereas the thermal mass is the material below or behind that surface.
4. Distribution
The method by which solar heat circulates from the collection and storage points to different areas of the house. A strictly passive design will use the three natural heat transfer modes (conduction, convection, and radiation) exclusively. In some applications fans, ducts, and blowers may help with the distribution of heat through out the house if that cannot be practically achieved by purely passive means.
5. Control
Roof overhangs can be used to shade the aperture area during Summer months. Other elements that control under and/or overheating include: electronic sensing devices, such as a differential thermostat that signals a fan to turn on; vents and dampers that can be opened or closed to allow or restrict heat flow; low-emissivity blinds; and awnings.
A practical example of using Passive Solar Design
A typical passive solar house design would often have a large glass surface area on the South (or North if Southern hemisphere) building side in relation to the other sides (note: this implies that the orientation of the building to the Sun needs to be correct for this to work, see the Related Articles below for an article on this subject). In those rooms with these large windows you will often find tiling up to to the window and extending back into the room by at least the height of the window. This tiling is often directly mounted onto a concrete sub floor (i.e. slab), so providing the thermal mass for distribution.Working out the required eave depth to a window
 The eave depth you need for a window depends upon two things:
The eave depth you need for a window depends upon two things:- Your latitude, and
- The height of the window to the eave itself.

- Pages:
- 1
- 2
- 3
- Next page »
Related Tags: passive solar, passive solar design, cooling, heating, thermal mass, energy, home, green architecture, environmental architecture, solar house
Related Listings: Insulation, Green Architects, Efficient Cooling, Energy Efficiency
